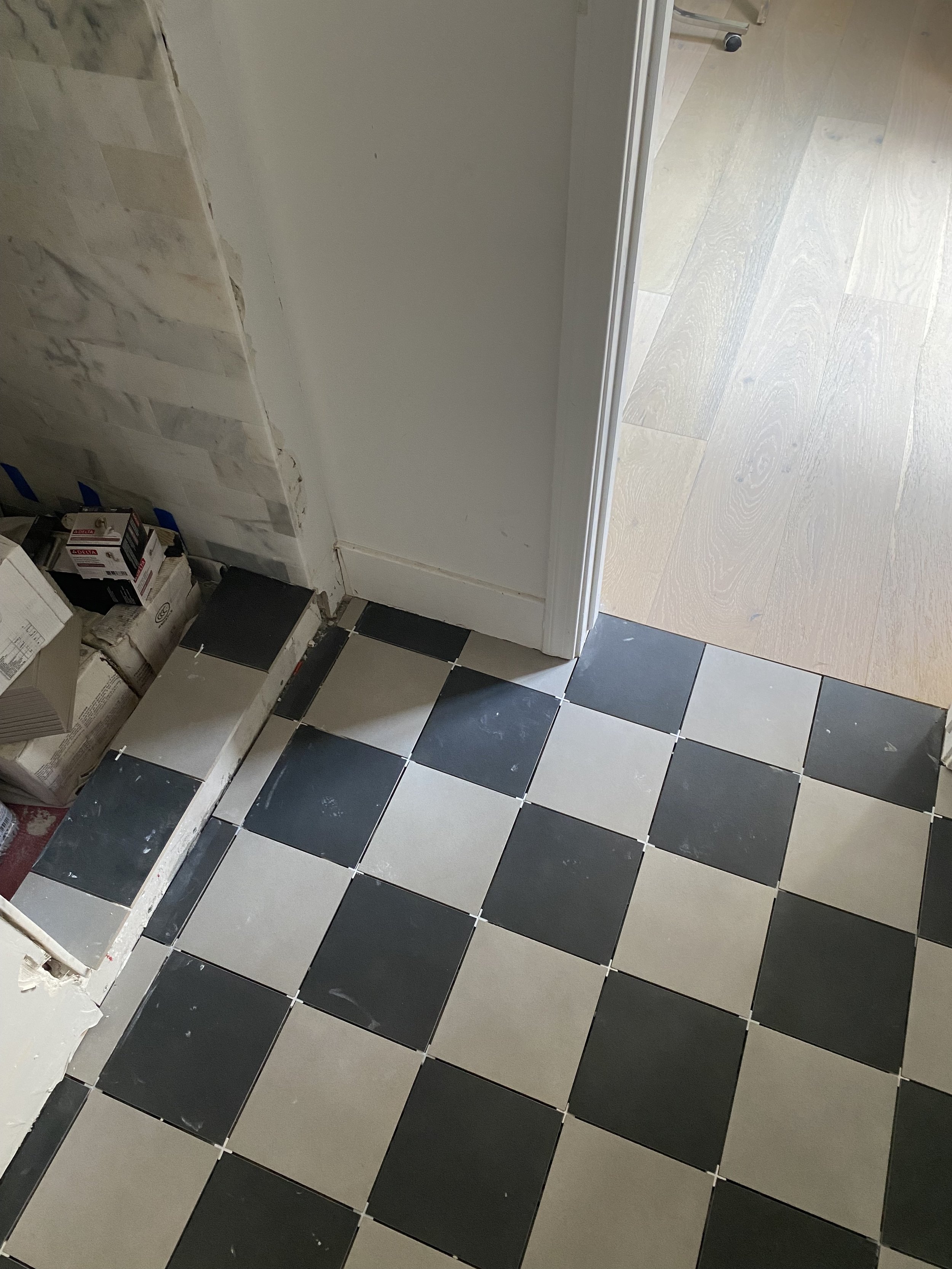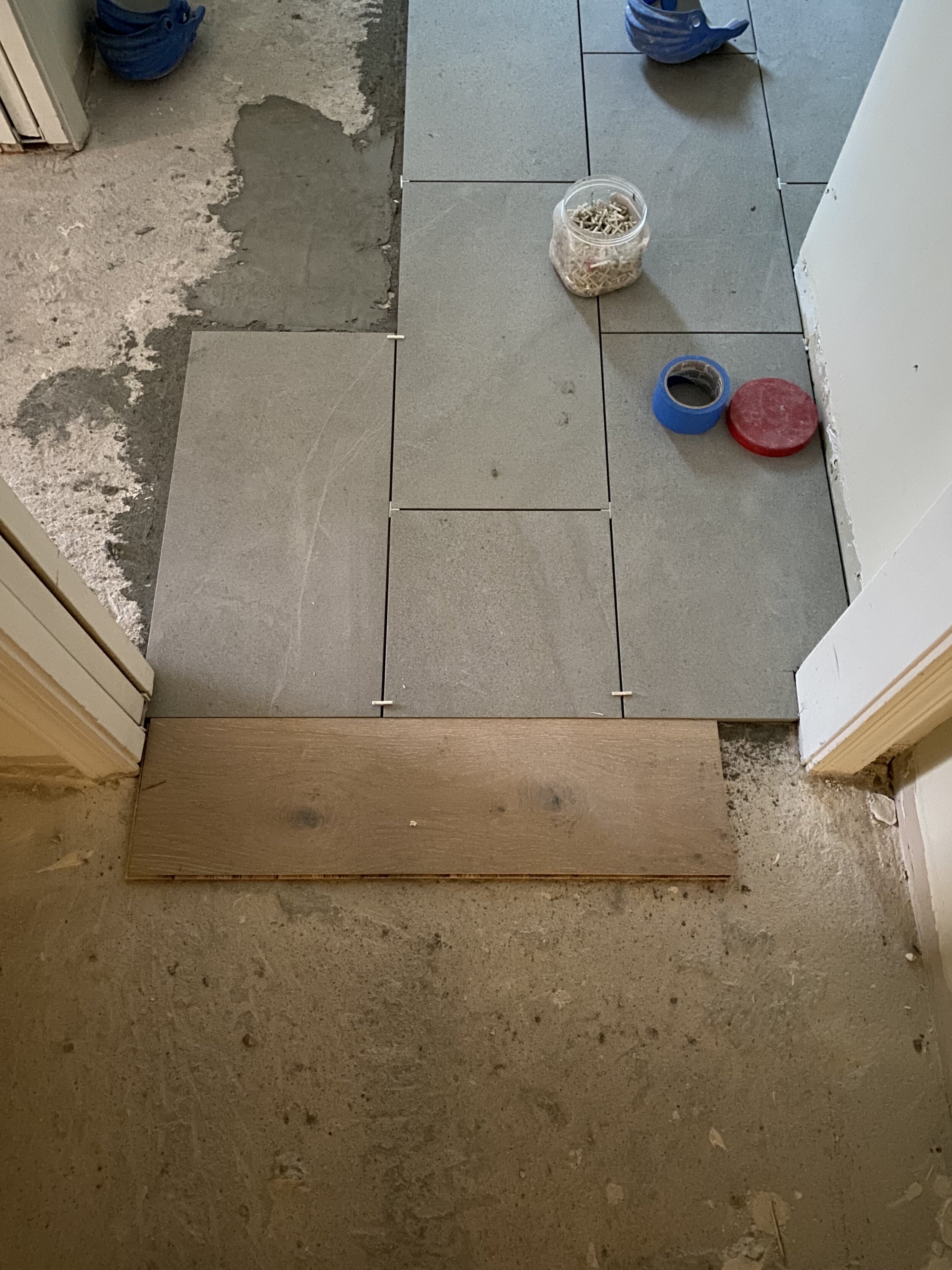As the renovation continued, we added new overhead 4” recessed can lighting, 2 wall sconces flanking the hood and kept the existing placement for a pendant above the breakfast nook table. We had our walls skim coated to provide a clean and modern look. I’m so happy to not have the orange peel walls anymore! Then we painted the walls and ceilings, Classic White DEHW08 by Dunn Edwards #sponsored.
We wanted to use porcelain tile floor in the kitchen to withstand all entertaining and future renting. The light grey 12x24 porcelain floor tile is from Arizona Tile. The material is Pietra Italia and what I love about this collection is that it resembles a concrete and limestone appearance. The variation of color and soft characteristics hide a lot of the daily kitchen messes. I carried this material into the laundry room that’s adjacent to the kitchen as well. In the laundry room we keep our dog’s water and food bowls. This material even hides their water spills. I can’t recommend this flooring enough! The Pietra Italia collection even comes in multiple colors and sizes. #sponsored
After we installed the tile, our cabinetry from Crown Cabinets arrived (omg the lead time..). We went with this gorgeous black stain cabinetry for both uppers and lowers. The cabinets are from floor to ceiling to utilize as much storage as possible. We even went with tower cabinets for the two corners to hold small appliances and to have additional storage. We lost some countertop space but I like that I don’t have any wasted dead corners that would end up with clutter or dust. The specs are Crown Cabinets Alder Charwood stained cabinetry. For the door style, I wanted to bring in more detail and character so we opted for a door profile called Villa. We liked that the door style is modern in that the door face is flat and recessed. In contrast, they have pretty edge details made up of modern and traditional lines around the door frame. The cabinetry provides a huge wow factor to the space. Crown Cabinets are manufactured in Utah and do not come with install. Thankfully, I work with one of the best carpenters in town at Rafterhouse. We hired our Rafterhouse carpenter to install our cabinetry, trim out the hood and install our white oak floating shelves.
Next installation was the countertops! This install day was glorious. We specified 2cm Olympian White Honed Marble from Arizona Tile. This gorgeous marble has a bright white body with subtle light grey veins, flex of black and shimmers of white. The movement of the stone ties in perfectly for our kitchen. I carried the slab up the backsplash and behind the range for a modern and clean aesthetic. The marble added a tremendous level of richness and character to the space. A huge thank you to Arizona Tile! #sponsored
I am a fan of having durable materials that will patina like the marble countertops. I also like materials that will be durable look new for years to come like the porcelain tile floors. The combination of both types of materials used in the same space makes my heart happy. It’s all about the lifestyle and end user of the space. For example, in our space, I wanted to continue to have the look of new clean floors that could withstand all the elements for years to come. Then added in a bright white, rich marble countertop that will patina, yet hide any imperfections over time. It’s like leather, looks really nice brand new, over time it inherits scratches, scruffs, etc. but looks even better worn in. My husband would prefer all fool proof materials in the kitchen. So we compromised on the floors and countertop. My enneagram is 1. The ultimate perfectionist so I could relate to his concerns. Yet I am an artist and love natural stone materials. So far, no coffee, cocktails or red wine have stained the countertops. Again, being an enneagram type 1, I’m a clean freak . We have hosted events, served red wine and or sangria, left the kitchen during events and came back to only find that people can’t clean up their spills or messes. SHOCKER. Haha. Moral of the story is to get the material you want. Don’t let fabricators or showroom reps scare you into only using quartz.
As countertops were installed, plumbing was able to be trimmed out. We purchased Delta’s Broderick Widespread Bridge Pull Down Kitchen Faucet in their Artic Stainless finish. I love the modern body, industrial style bolts/hardware and clean levers mixed with a traditional arch spout. For our sink we wanted something other than a white sink. So for an edgier look to coordinate with our cabinets we used a black single basin undermount sink from Blanco. Specifically, their Precis SILGRANIT sink in the Anthracite finish. Their SILGRANIT is made from hard rock, it’s extremely durable, non-porous, scratch + chip resistant and the bottom of a hot pan can’t damage the sink. A durability win for my husband and aesthetic win for me!
Another big factor to our kitchen was appliances. A huge shout out to Samsung and Ferguson! They provided us with their fingerprint resistant stainless steel electric range, french door style - counter depth refrigerator, microwave, dishwasher and our washer + dryer. We have been extremely happy with our Samsung appliances. They’re all easy to use and I love that the electric range has their knobs and controls on the front rather than the back. #sponsored
We’re still waiting on backordered items such as our cabinetry hardware and wall sconces. I’m also still gathering our soft furnishings for the space. Again, a lot of furniture has been on backorder!
In the beginning of the design process I created our own design board per space. They’re so useful to help decide what we wanted to use, organized my thoughts and I used the design board and material samples to present the kitchen design to my hubby. Design boards are so extremely helpful! You can create them in photoshop, a word document and an even easier program is good ol’ google slides!


































































